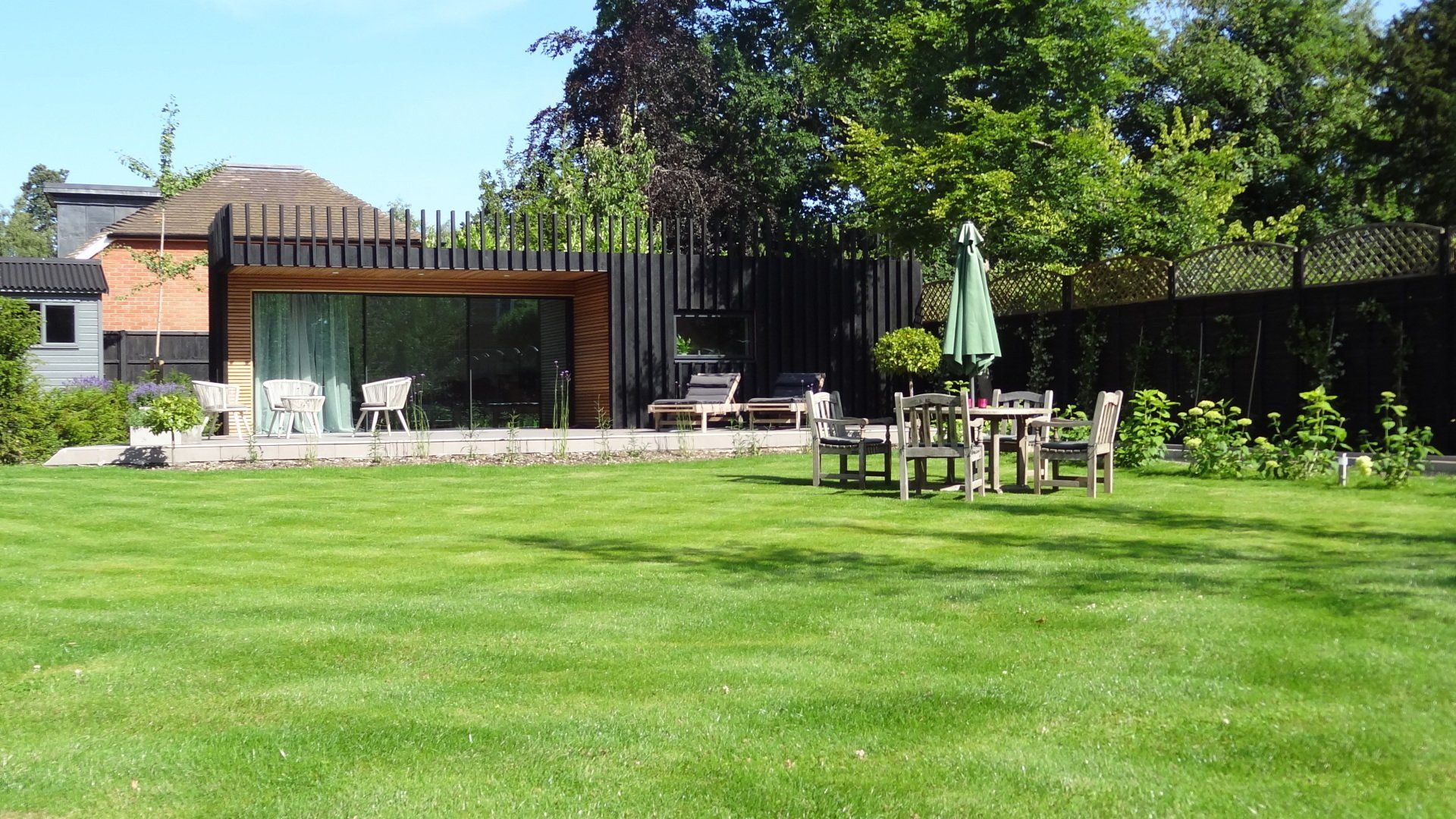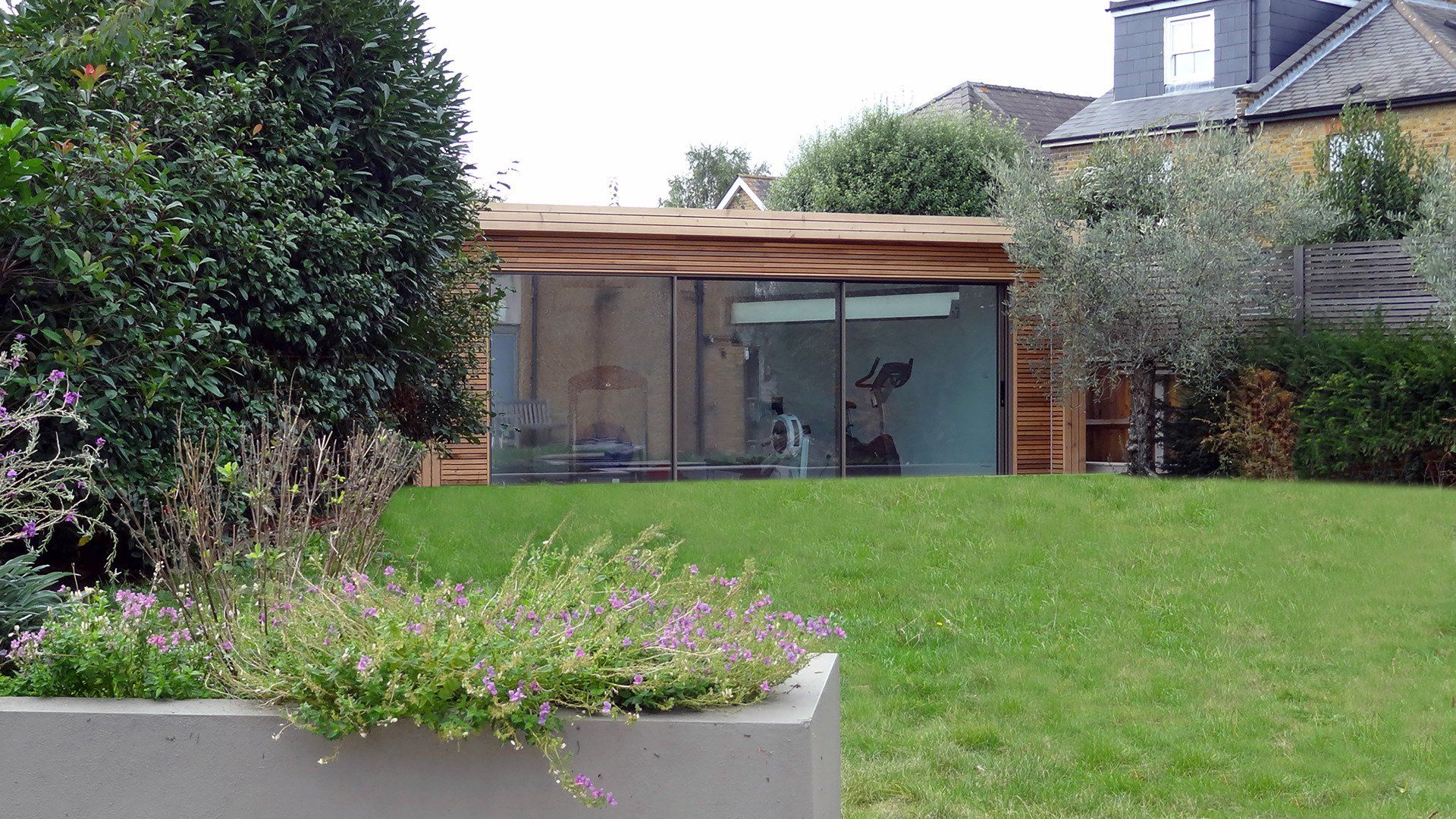Ascot
Home office and guest accommodation with Shou Sugi Ban larch and cedar cladding
The brief
To refurbish a run down 1970’s pool house at the bottom of a very long garden and turn into a more functional space as a home office and occasional guest accommodation. Our client did not want the original structure completely demolished but to renovate the building to create a room that made a design statement within a stunningly designed garden.
The solution
Paradisi Garden Rooms met the clients brief by designing this stunning Shou sugi-ban (burnt larch) clad building that wrapped around the existing brick walls. Architectural qualities such as the canter-levered overhang and extended vertical timber cladding were also introduced for that wow factor. Furthermore, the juxtaposition of horizontal red cedar battens within the overhang provide a striking contrast to the burnt larch. Large sliding doors connect the garden room with the patio area and landscaped garden.
The water underfloor heating system is supported by a Megaflo tank providing all-year-round comfort as well as feeding hot and cold running water to the tiled wet-room bathroom.
New mains water supply pipe and armoured electrical cable were run down the full length of the garden (70m) to the garden room along with CAT6 cable to enable internet connection.
Our happy client said
"Can I just reiterate our thanks for the fantastic result that you have achieved with our Garden Room. The thoughtful way you approached the project has resulted in some massive improvements to the original concept and design and consequently our enjoyment of the space that has been created. Plus your help in resolving the utilities to not only the Garden Room but also the main house was definitely above and beyond and very much appreciated." Amanda & Richard
© Paradisi Ltd 2023. Terms & conditions Privacy policy Cookies policy
Powered By Newsquest | Privacy Policy



























