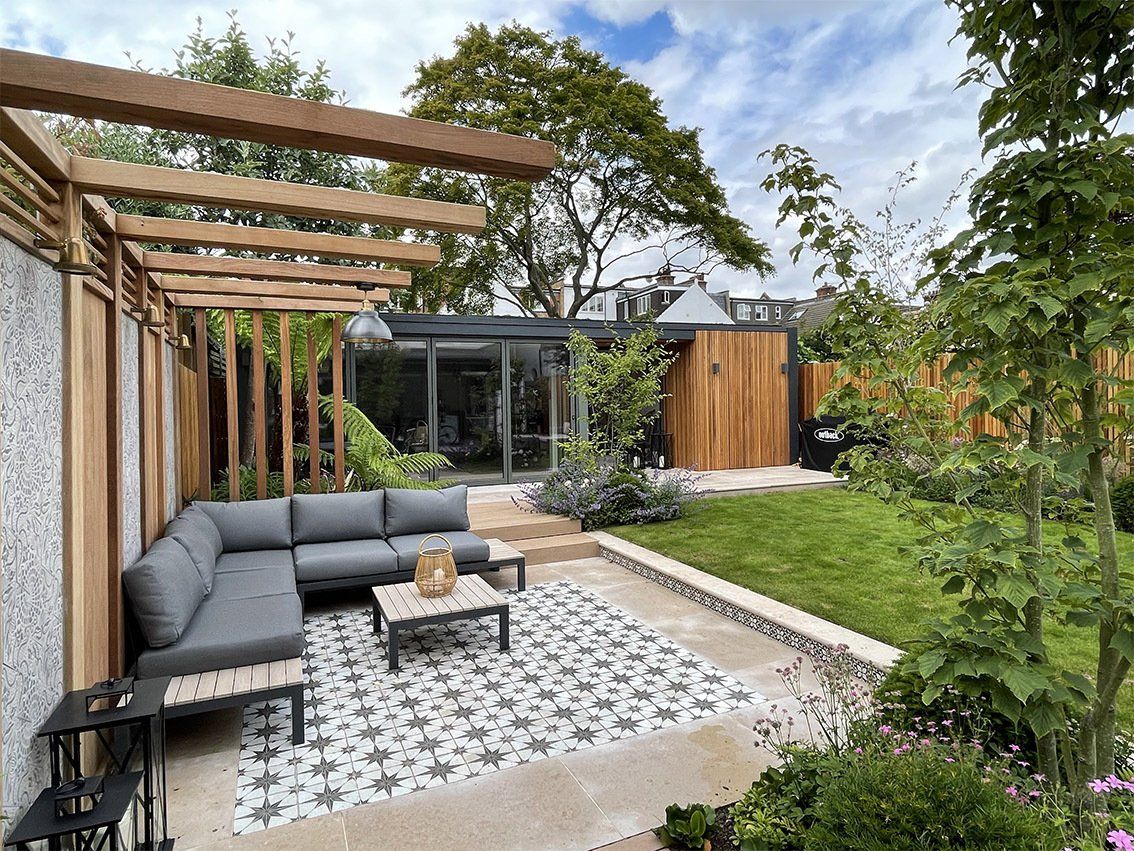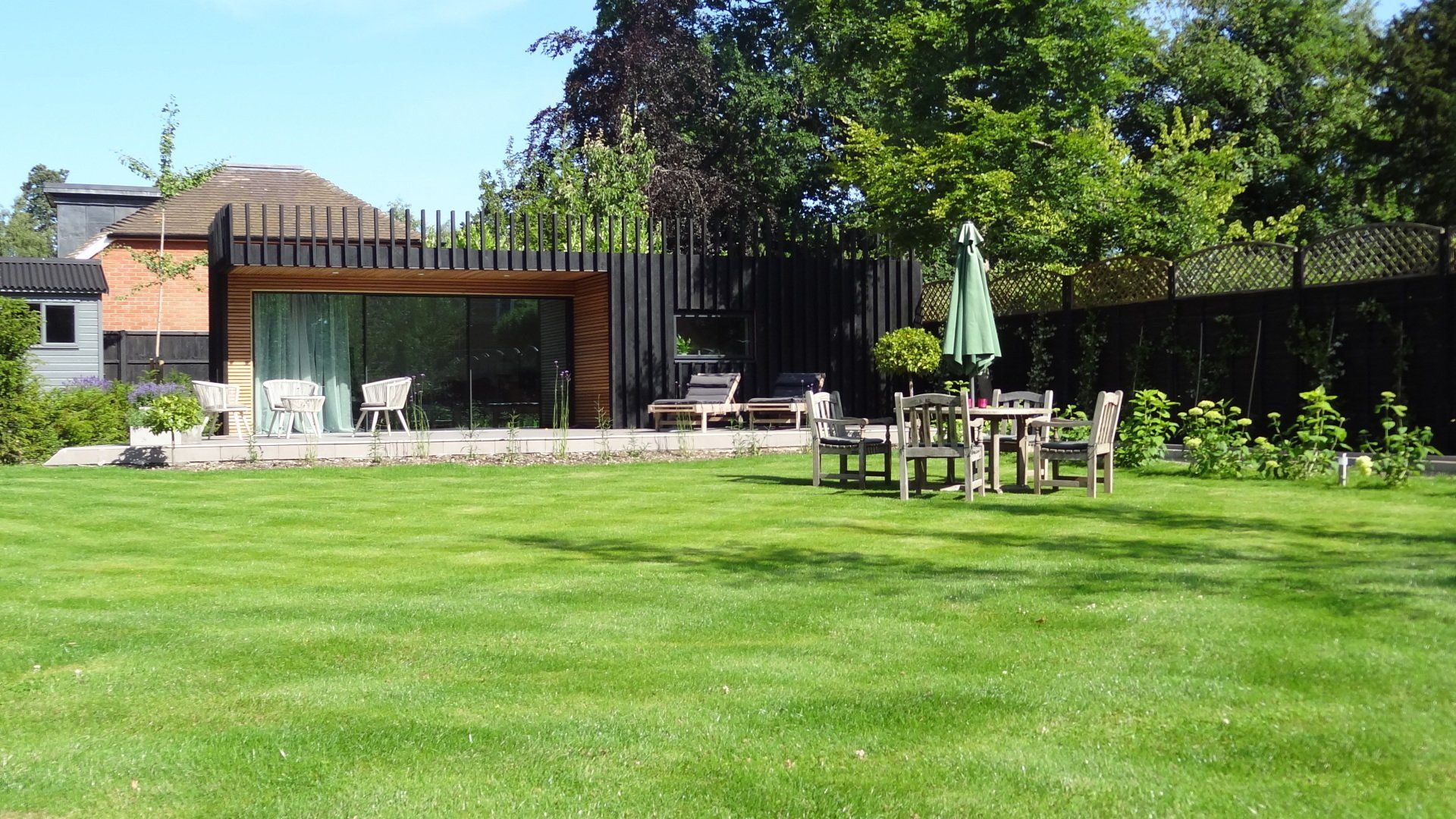Wandsworth
Home gym, office and teenage chill out space
The brief
With many people re-evaluating their work/life balance, our client wanted a multi-functional garden room to accommodate flexible home working; a gym area; a wet-room shower room; a chill out zone for teenage children and an integrated shed.
The room also had to work around a 90 years old Acer tree located in the garden and the build had to work in harmony with the simultaneously commissioned garden redesign and landscaping.
Our client also requested a ‘green roof’ as this would be looked down upon from top floor windows of the main house.
The solution
Due to the complexity of the build and challenges of the tree, Paradisi Garden Rooms handled the application for a Lawful Development Certificate (LDC) on behalf of our client (subsequently approved along with full building regulations).
This was a significant build at 45 square metres and designed to effectively wrap around the Acer in a U-shape. To accommodate the tree roots as well as the clay soil, the SIPS structure was built on deep screw piles for a stable foundation.
Clever use of floor to ceiling internal windows facing 2 sides of the tree give the illusion that the stunning Acer is virtually inside the room. The roof structure was designed to take the weight of a fully saturated green roof installed using a Sedum blanket and substrate making it virtually maintenance free and perfect for wildlife.
The internal space is warmed with electric underfloor heating and overlaid with wide oiled engineered oak floorboards. Plastered walls are half-panelled in tongue and groove and finished in Paint & Paper Library colours. Bespoke joinery with pull out drawers were fitted to give ample storage & filing space for the office and media area. Mains water pipe, sewage pipe and armoured electrical cable were run from the main house to the garden room along with CAT6 cable to enable internet connection.
The electric underfloor heating system provides all-year-round comfort and an immersion Megaflo water tank delivers plenty of hot water to the shower in the fully tiled wet-room.
Large aluminium bi-fold doors and separate traffic door connect the garden room with the covered porch area and beautiful landscaped garden. Vertical red cedar battens complete the look on what is one of the most stunning garden rooms. In fact the Head of Residential Sales of a high-end estate agent was very impressed with the garden studio and felt it was the best he had seen in London with an exceptionally high standard of finish that would certainly have added value to the property”.
The design included an integrated shed with separate external door for our client to easily store all their garden equipment and especially their bicycles.
Our happy client said
“We were introduced to Simon at Paradisi by our garden designers and could not be happier with their collaboration. Simon has an incredible eye for detail and style which greatly improved the original concept and has really enhanced the whole garden and complements the main house. Simon really did operate by his mantra of “Nothing is impossible” and was utterly delightful to deal with throughout the project. Reliable and highly professional. We were looking for a home office/gym but Simon has created so much more for us. A place to work, rest and play. Simon really went the extra mile to deliver an exceptional and practical living space. We would not hesitate to recommend Paradisi to anyone looking to do something special in outdoor space design.” Emma & Mike
"It's the best in South West London" said Robin Chatwin, Head of Residential Sales for Savills Estate Agents
Browse more rooms
-
Walton on Thames
ButtonSnooker room and bar
-
East Molesey
ButtonMusic and family room
-
Kingston upon Thames
ButtonHome gym
-
Walton on Thames
ButtonFamily room
-
Ascot
ButtonRefurbished guest accommodation
-
East Molesey
Button -
Upper Tooting
Button -
Kingston Upon Thames
Button -
Clapham
Button -
Surbiton
Button -
Walton on Thames
Button
© Paradisi Ltd 2023. Terms & conditions Privacy policy Cookies policy
Powered By Newsquest | Privacy Policy







































