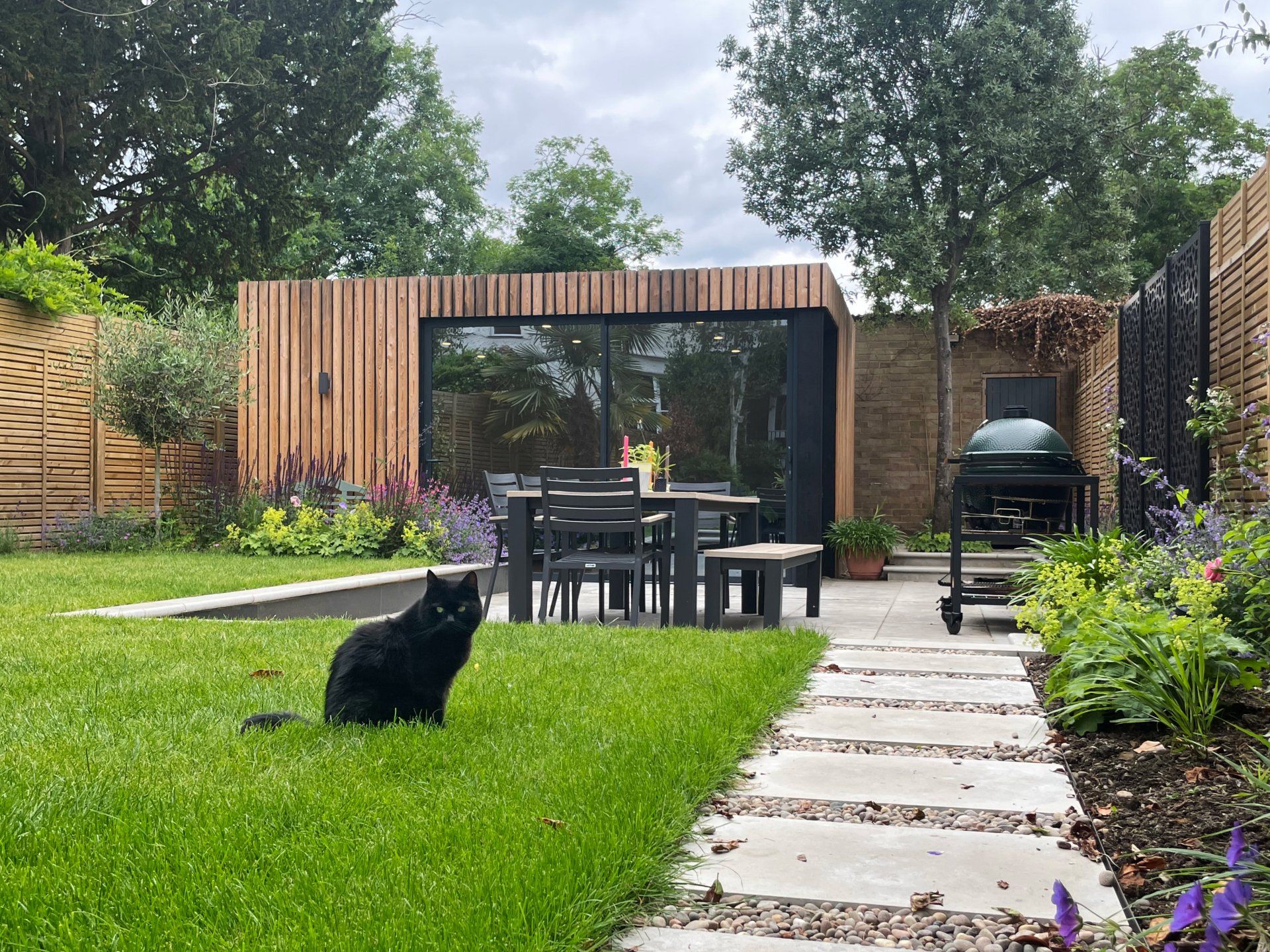East Molesey
Tranquil home office and entertaining space
The client brief
With many people re-evaluating their work/life balance and companies encouraging working from home, the client wanted a multi-functional garden room to accommodate a tranquil home office as well as provide an extra space for entertaining. They also requested a generously high ceiling to give a beautiful ‘open and airy feel’
The client also requested a ‘green roof’ as this would be looked down upon from the upper floor windows of the main house.
The solution
In order to meet Permitted Development regulations for height, Paradisi designed the garden room within a sunken area to gain the extra height and incorporated a large patio area in front for entertaining.
Paradisi handled all the ground works including soil removal and foundation work as well as trenching in armoured electrical cable down the full length of the garden along with a CAT cable to enable internet connection from the garden room.
Clad in vertical Larch battens with accents of Shou sugi ban (burnt larch) the garden room features sliding doors at the front and a large fixed window at the side. The roof structure was designed to take the weight of a fully saturated green roof installed using a Sedum blanket and substrate making it virtually maintenance free and a wonderful habitat for wildlife.
Our happy client said
"We would thoroughly recommend Paradisi. Simon and Max were polite, professional, tidy, extremely hardworking as well as flexible and creative to accommodate changes as the build developed. We could not have asked for more and we could not be more delighted with our garden room." Caroline & Luke
© Paradisi Ltd 2023. Terms & conditions Privacy policy Cookies policy
Powered By Newsquest | Privacy Policy




























